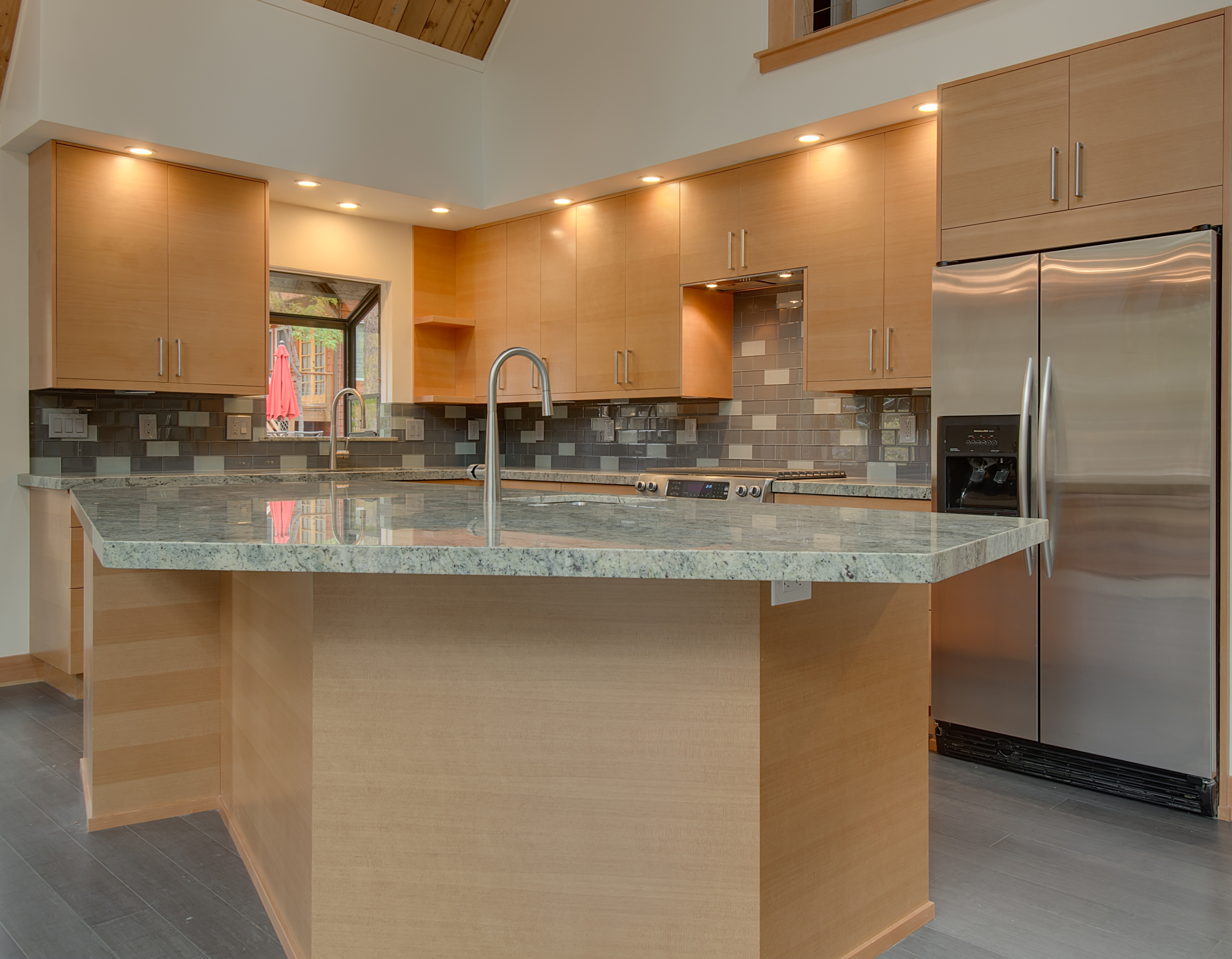CEDAR
When we were approached by the owner for this project, he had just endured a winter where, with the heat turned to high, the indoor temps on the coldest days would barely crest 50F!! The roof had no insulation, windows were antiquated, 2x4 walls afforded little insulation and the mechanical system was dismally inefficient.
Phase one was an overhaul of the thermal envelope. The first step was overlaying the roof with a continuous layer of 10.5” SIPs with a net 9.5” of EPS insulation yielding an insulating value of ~R40. In conjunction with the added insulation, we prescribed new windows and a continuous layer of 1” EPS rigid insulation over the entire exterior to address inadequate wall thickness and to control thermal bridging. For the face of the wall we started at the ground by installing corten steel wainscoting. Above that, we installed beautiful cedar siding, vertically oriented to balance the with the aesthetics of the underlying metal.
Phase two included an addition and a complete interior remodel to the existing space. We took plans that the previous owner had developed and made numerous practical changes to tailor it to the current owner’s priorities and budget. What was the inefficient, bulky and cluttered design of Tahoe in the 1970’s was transformed into a modern mountain dwelling with sleek lines and classic materials. We worked through every detail with the owner, guiding and helping him to create a beautiful home. Our in-house design skills are represented in the custom kitchen, suspended stairs, custom bathrooms, steel cable rail, and overall aesthetic of this wonderful building.












